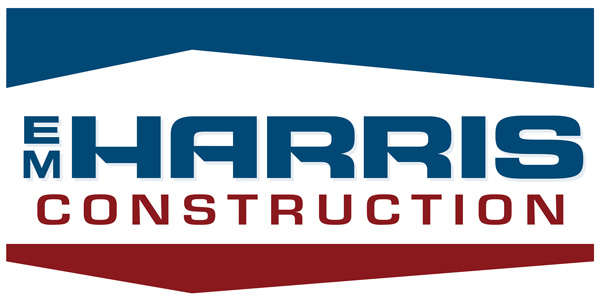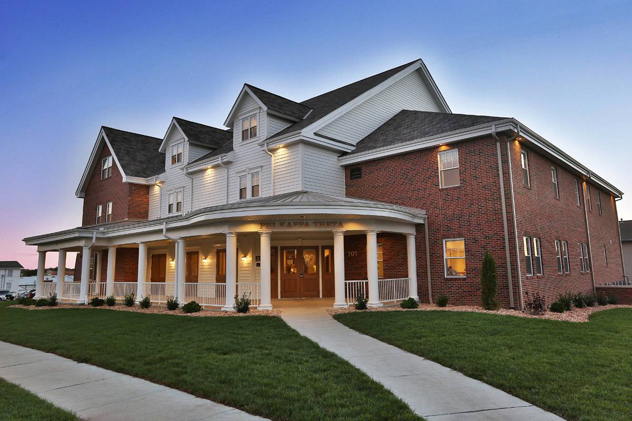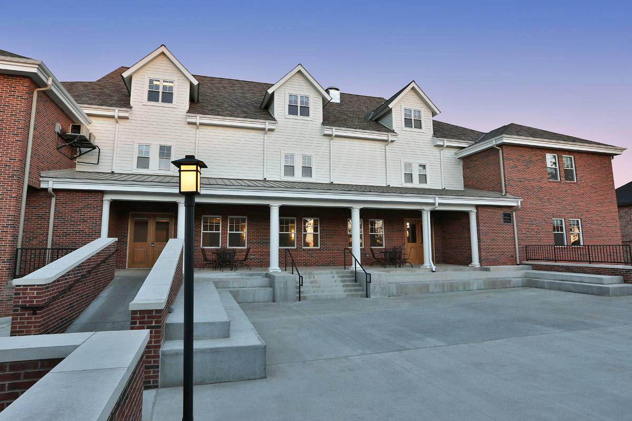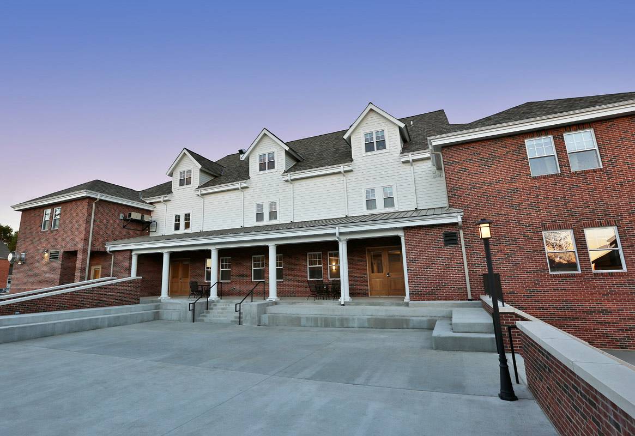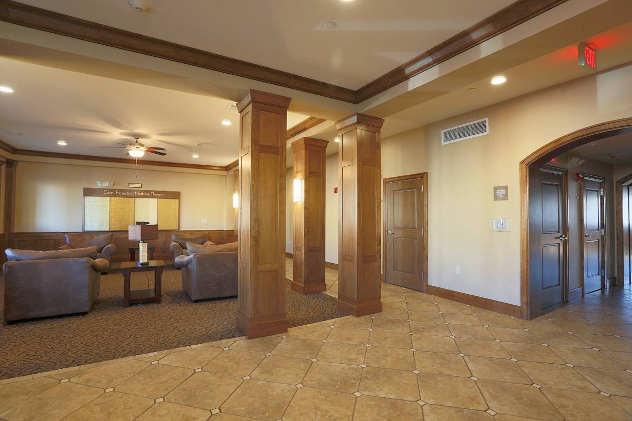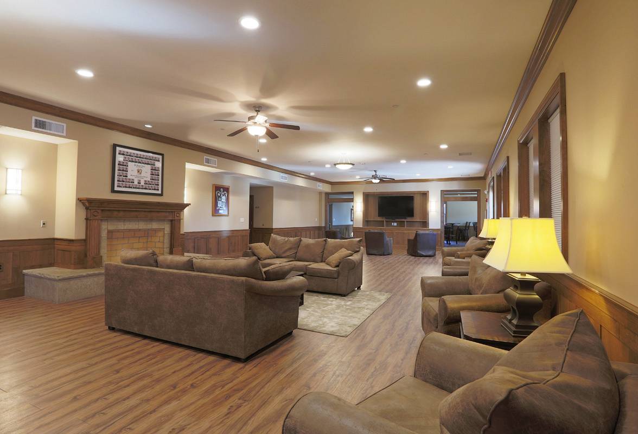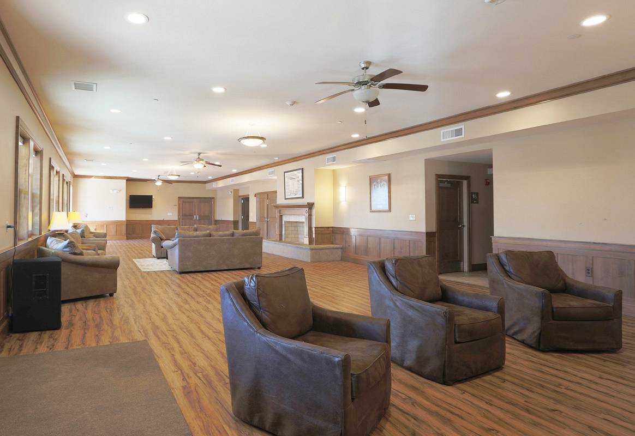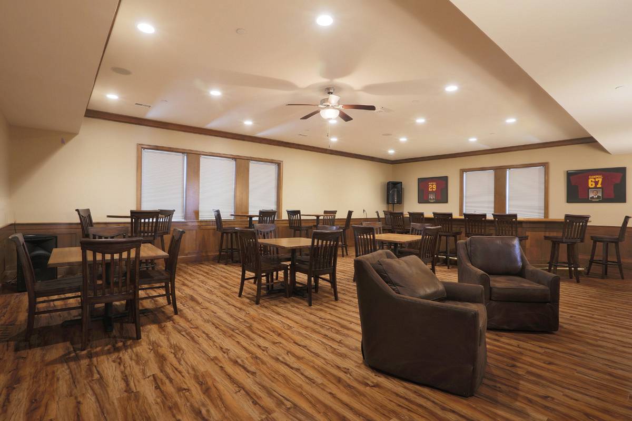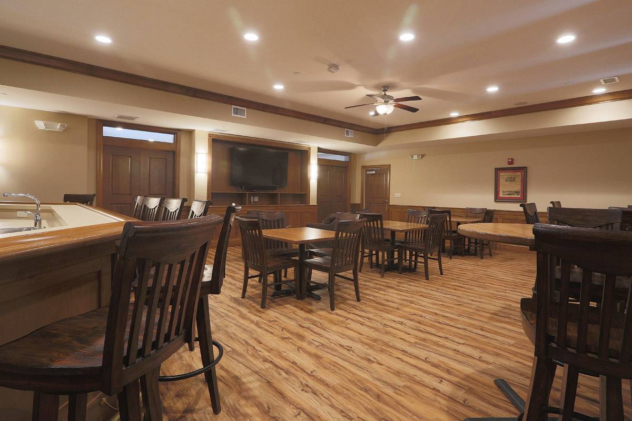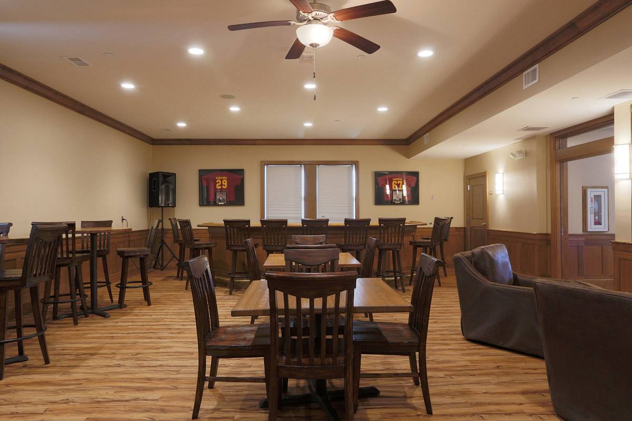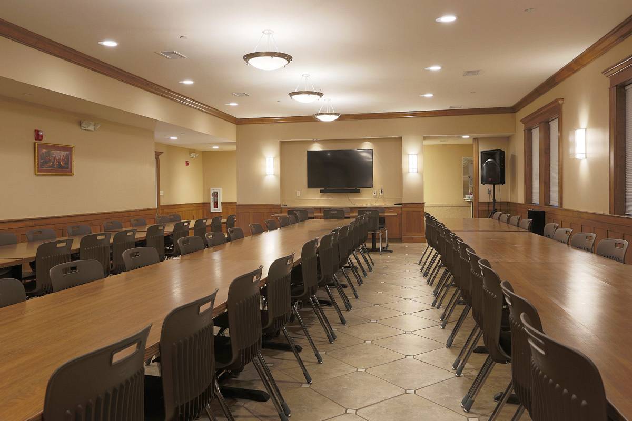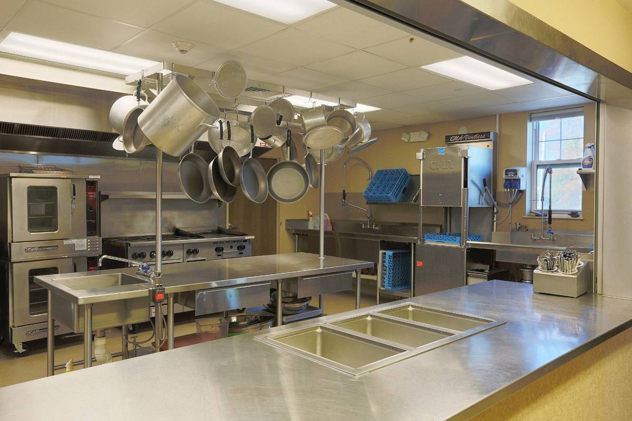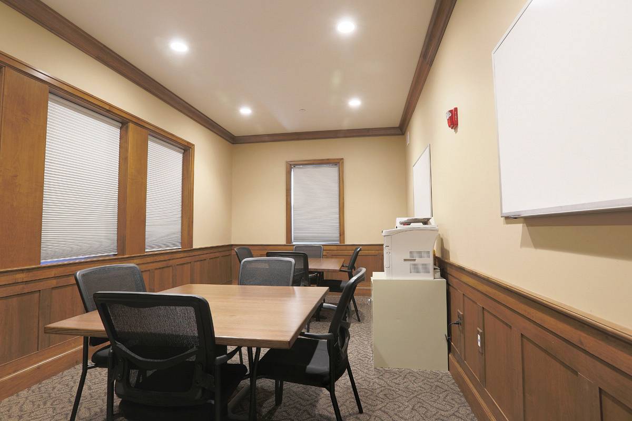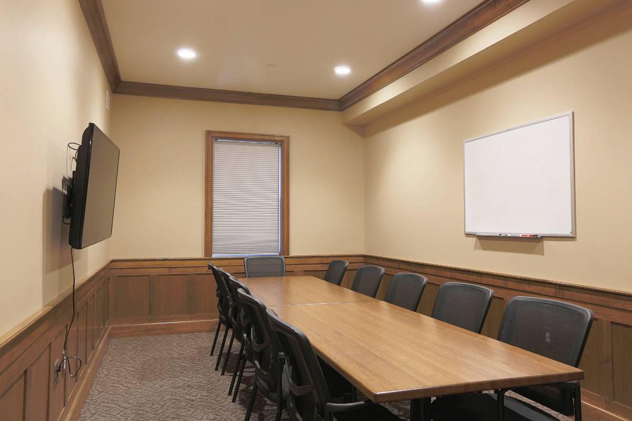Phi Kappa Theta Fraternity House
Dated fraternity house replaced with well-appointed living and rec space at Missouri S&T.
Having outgrown its previous facility, the Rolla, Missouri chapter of Phi Kappa Theta hired E.M. Harris to construct its new fraternity house near Missouri S&T. The three-story building was constructed of concrete slab-on-grade foundation, concrete slabs on metal decks (second and third floors), structural steel beams and steel columns, steel joists, studs and trusses, brick veneer, Hardie siding, and architectural shingle roofing. The first floor has a full commercial kitchen, library, study rooms, dining room, and lounge/game room, including a built-in bar with brass foot rails. First floor finishes included wainscot paneling and crown molding throughout, ceramic tile and vinyl plank flooring, with carpet in the library and study rooms. Second and third floors included built in bunk beds with wood shelving, vinyl plank flooring, and epoxy coated flooring and walls in the bathrooms. The building is also fully sprinkled. Sitework included new water and sewer lines, lighting, patios, and parking.
Owner
Order of Cardinal Mercier of Rolla, Missouri
Location
Rolla, Missouri
Size
1 Building
31 Bedrooms
21,795 Square Feet
