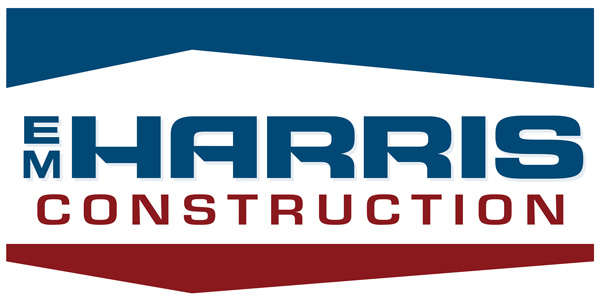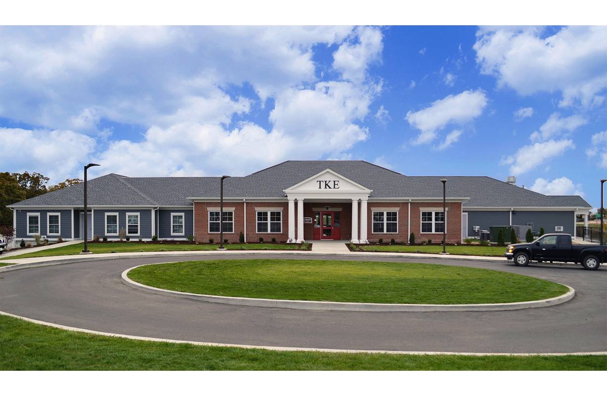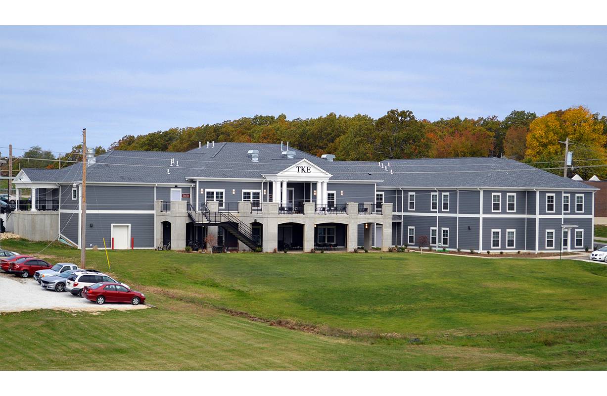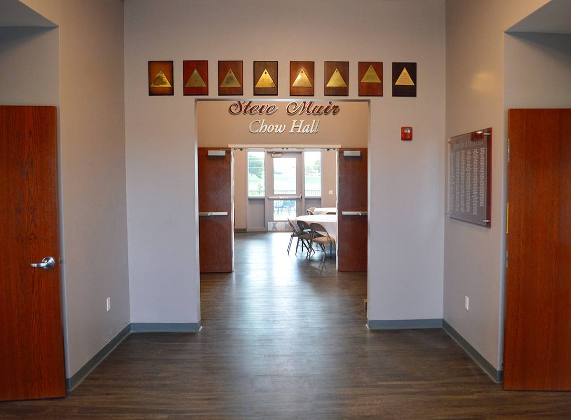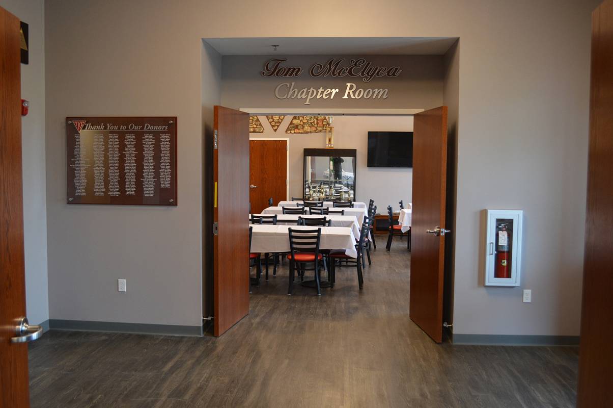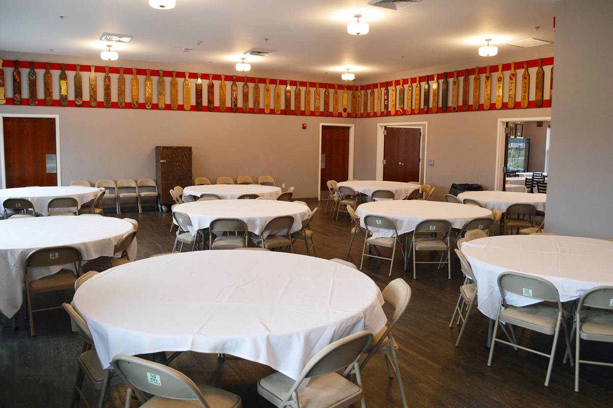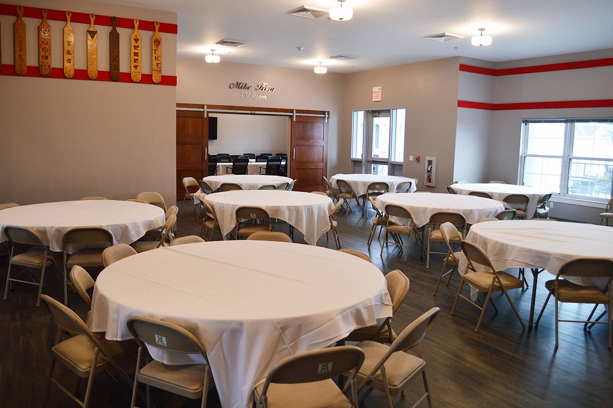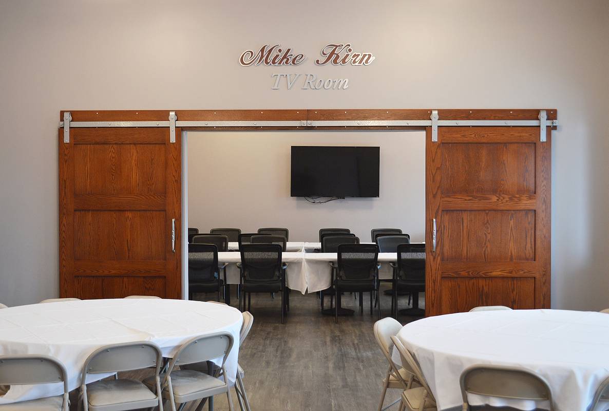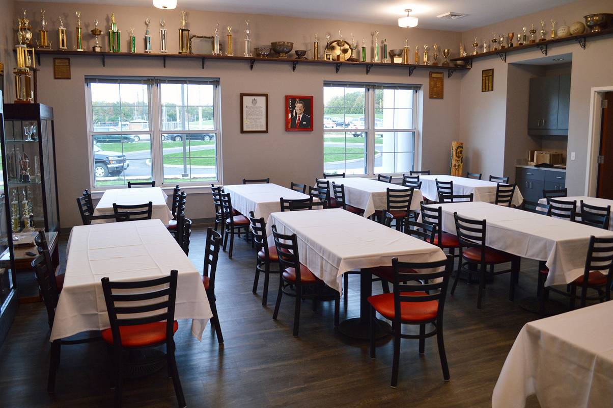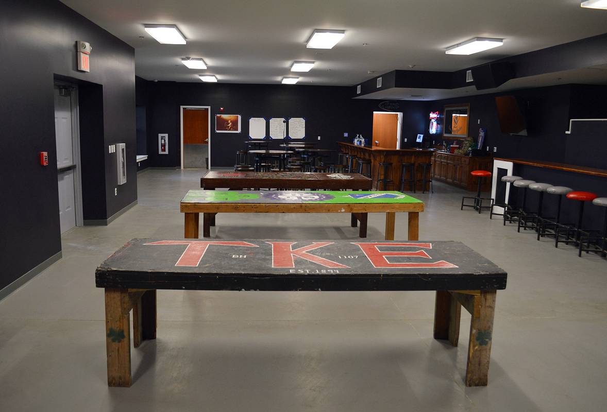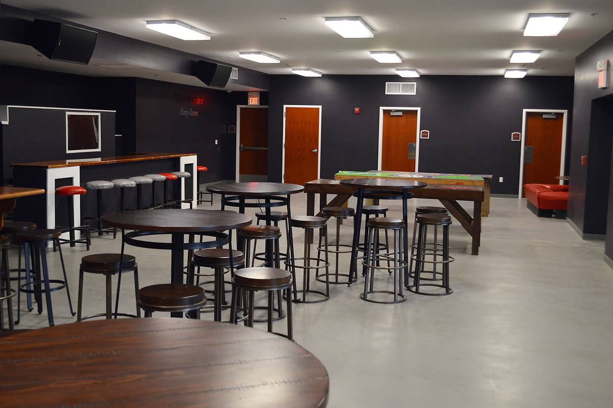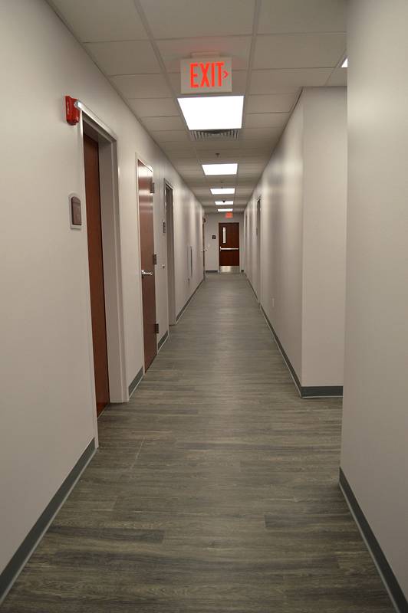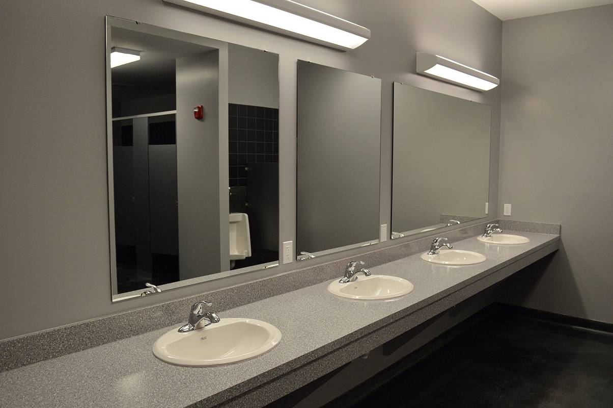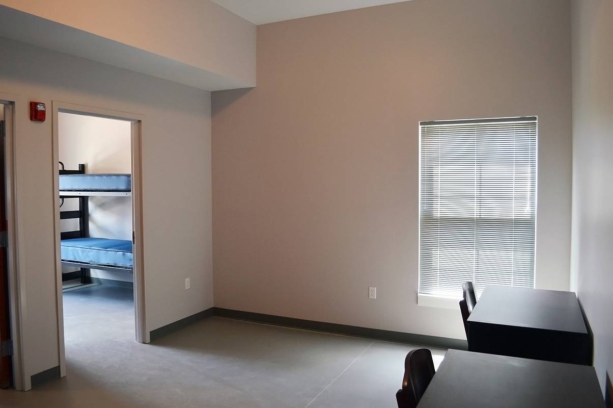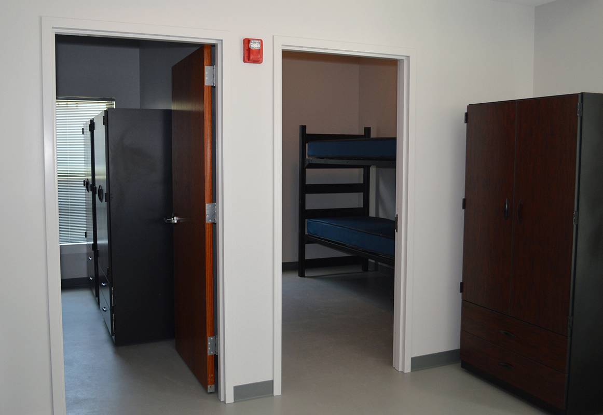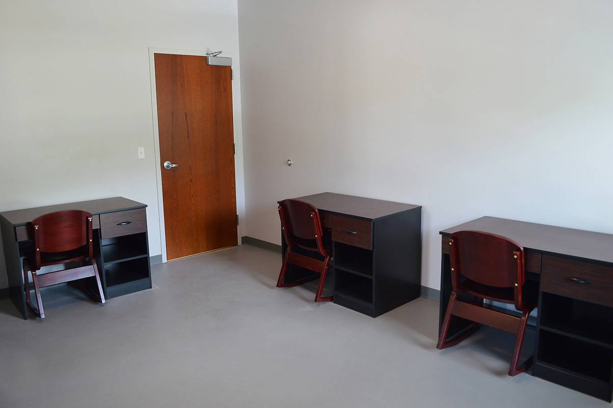Tau Kappa Epsilon Fraternity House
Outdated fraternity house makes way for spacious new facility at Missouri S&T.
Having outgrown its previous facility, the Rolla, Missouri chapter of Tau Kappa Epsilon tapped E.M. Harris to construct its new fraternity house near Missouri University of Science and Technology in Rolla, Missouri—our second new fraternity house near the school. The project involved demolition of an existing building and construction of a new two-story building. Designed in L-shape, the residential wing is a wood framed system with wood truss framed roof on a poured concrete foundation. The public wing was constructed of concrete slab-on-grade foundation, concrete slab-on-metal deck second floor, structural steel beams and steel columns, steel joists, and wood studs and trusses. The exterior included brick veneer, fiber-cement and simulated wood siding and trim, architectural shingles, TPO flat roof at the peak of the attic space, and a spacious concrete deck. The building included a sprinkler system, passenger elevator, full commercial kitchen, conference rooms, study rooms, dining room, lounge and game room, party room, weight room, and laundry room. Interior finishes included wood trim throughout, epoxy coated bathroom floors, and vinyl plank flooring in common areas and corridors. Sitework included grading, new water and sewer lines, patio, drives, and parking.
Owner
Missouri School of Mines, TEKE
Location
Rolla, Missouri
Size
1 Building
50 Beds
